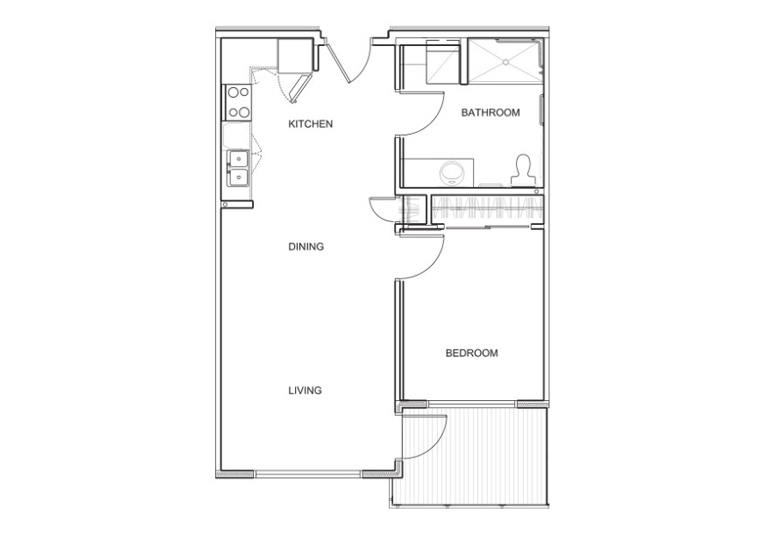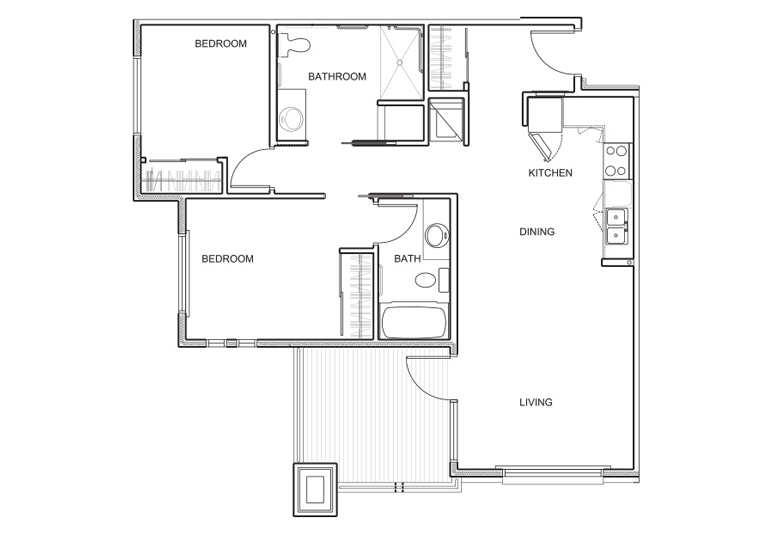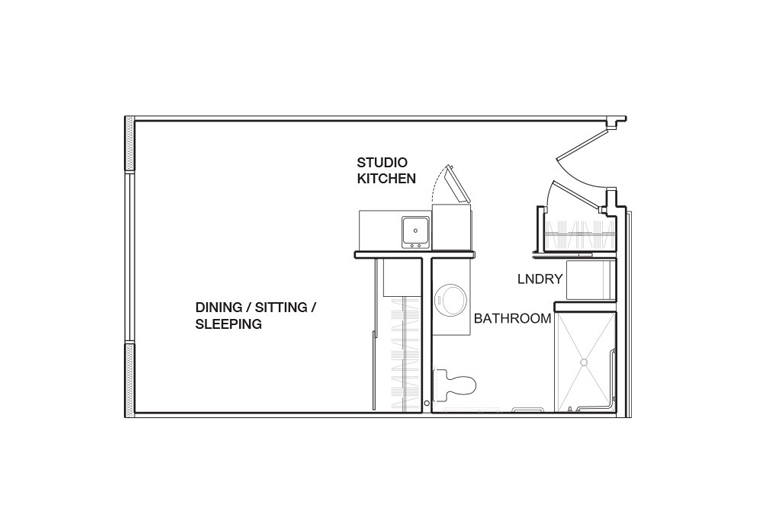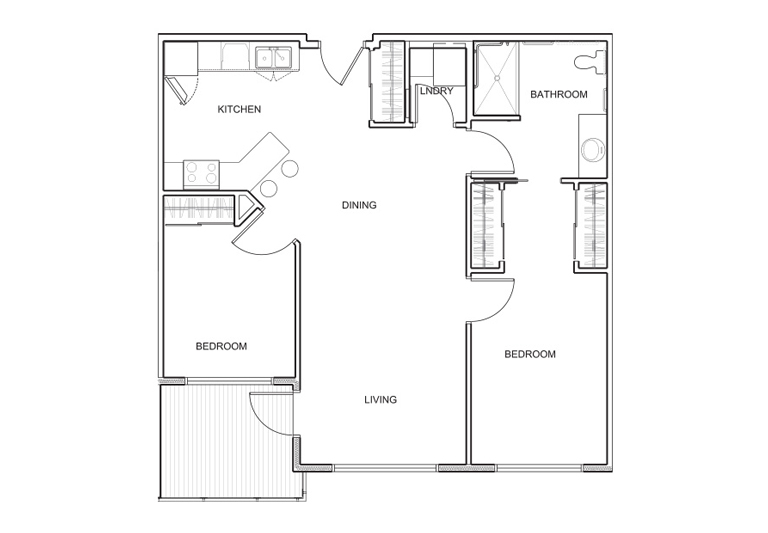Retirement Living in Kamloops at its Pinnacle
Our Suites
Upscale Kamloops' Retirement Living Suites
Modern Design
A mix of urban with a nod to historical design, the angled lines, steel structures and glass give The Residence a contemporary look with cedar wood trim, brick and stone work conveying the warmth of the past. Upscale interior finishing, landscaped courtyard and gardens, water features and a circular driveway are a few of the touches that truly elevate The Residence in a spectacular setting.
Take a Virtual Tour!
Find out if The Residence’s retirement living in Kamloops is right for you from the comfort of your own home. Virtually tour our community and discover our variety of different floor plans, beautiful gardens, health and wellness centre, and other amenities. When you’re ready, take the next step and schedule a personalized, safe in-house tour. Contact us at 778-362-9525 or book online!
Included with your retirement living suite
With 92 units The Residence offers a variety of floor plans in studio, one bedroom, and two bedroom layouts. Your membership includes the rental fee of a condo-style home, plus so much more - such as:
- Monthly meal credit at the Orchards Grill Restaurant
- Weekly housekeeping
- On-site Salon & Spa
- 24-hour security
- Unlimited use of activity and common areas
- Maintenance services
- Common area Wi-Fi internet access
- Theatre Room
Floorplans and virtual galleries
Our Suites

652 SQ FT.
- 1 bed, 1 bath
- Full kitchen appliances
- Custom closet and storage
- In-suite air conditioning
- In-suite laundry
- Private deck
*may vary slightly

862 SQ FT.
- 2 bed, 2 bath
- Full kitchen appliances
- Custom closet and storage
- In-suite air conditioning
- In-suite laundry
- Private deck
*may vary slightly

401 SQ FT.
- 1 bed, 1 bath
- Studio kitchen
- Custom closet and storage
- In-suite air conditioning
- In-suite laundry
*may vary slightly

918 SQ FT.
- 2 bed, 1 bath
- Full kitchen appliances
- Custom closet and storage
- In-suite air conditioning
- In-suite laundry
- Private deck
*may vary slightly

One Bedroom, A
652 SQ FT.
- 1 bed, 1 bath
- Full kitchen appliances
- Custom closet and storage
- In-suite air conditioning
- In-suite laundry
- Private deck
*may vary slightly

Two Bedroom, B
862 SQ FT.
- 2 bed, 2 bath
- Full kitchen appliances
- Custom closet and storage
- In-suite air conditioning
- In-suite laundry
- Private deck
*may vary slightly

Studio, C
401 SQ FT.
- 1 bed, 1 bath
- Studio kitchen
- Custom closet and storage
- In-suite air conditioning
- In-suite laundry
*may vary slightly

Two Bedroom, D
918 SQ FT.
- 2 bed, 1 bath
- Full kitchen appliances
- Custom closet and storage
- In-suite air conditioning
- In-suite laundry
- Private deck
*may vary slightly
Resident Testimonial
Two years ago we decided it’s time we start making plan B. And now, here we are at The Residence enjoying the rest of our lives. The first thing I noticed – it was full of seniors. Then I realized I was one too! After about two or three days you realize there’s no old people here, we’re all the same age.
Claudia, Residence member since 2019